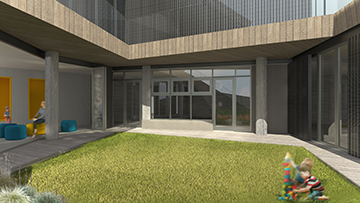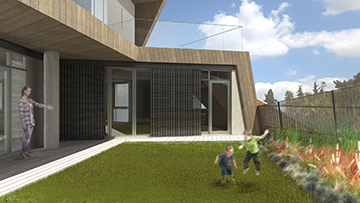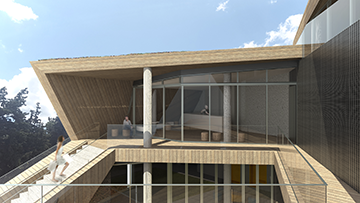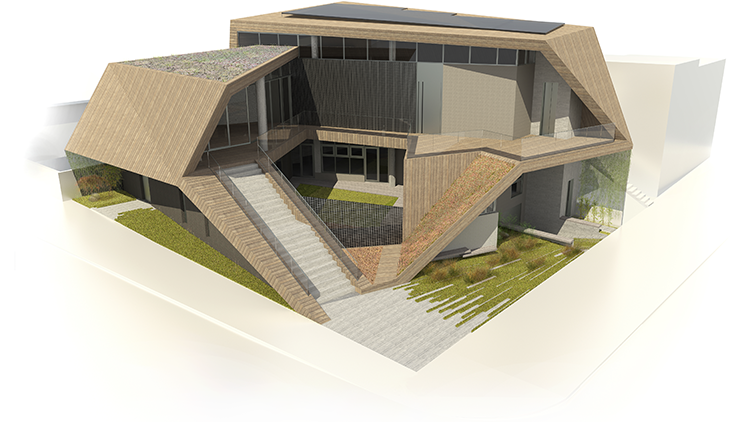
HELIANTHUS: MUNICIPAL NURSERY AND MULTIPURPOSE HALL
Submission in Arxellence International Architecture CompetitionSubject: Integrated design of a municipal nursery and a multipurpose hall
Architects: MODAL, E.Chatziioannou
Location: Dionysos, Attiki, Greece
The initial design aims included the attainment of optimum orientation for the nursery rooms and multipurpose hall and, also, a gradual transition from public space into the building complex.
A central open space is designed as a focal point, for play and planting,
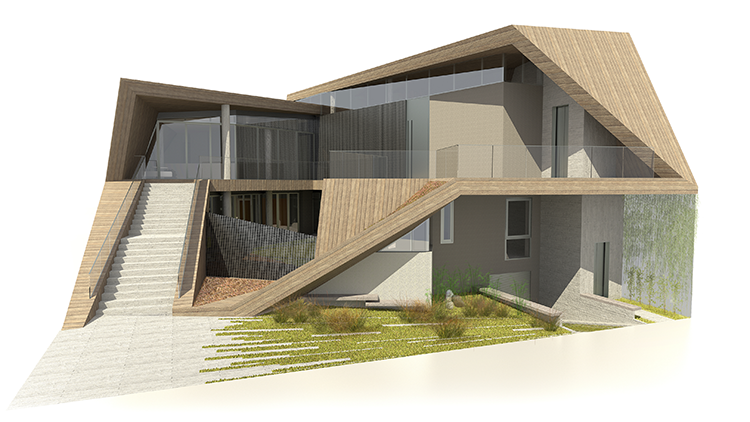
A wooden element twists and folds in space, acquiring a dual role; separating the nursery on the ground floor from the multipurpose hall on the first floor while enclosing as a shell the two distinct areas of the main hall and the foyer.
The architectural form simulates a flower formαtion, which provides the name for the concept; Helianthus, which tilts during the day to face the sun.
All closed areas develop around the internal patio to allow for daylight to enter unhindered. Overall, this sculptural complex functions as a landmark for the wider region.
The architectural form simulates a flower formαtion, which provides the name for the concept; Helianthus, which tilts during the day to face the sun.
All closed areas develop around the internal patio to allow for daylight to enter unhindered. Overall, this sculptural complex functions as a landmark for the wider region.
